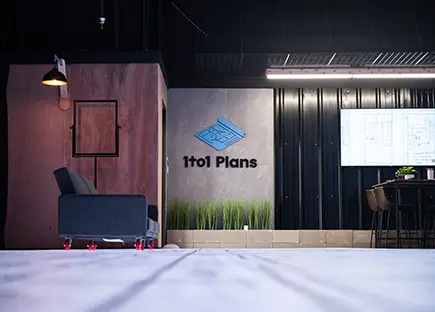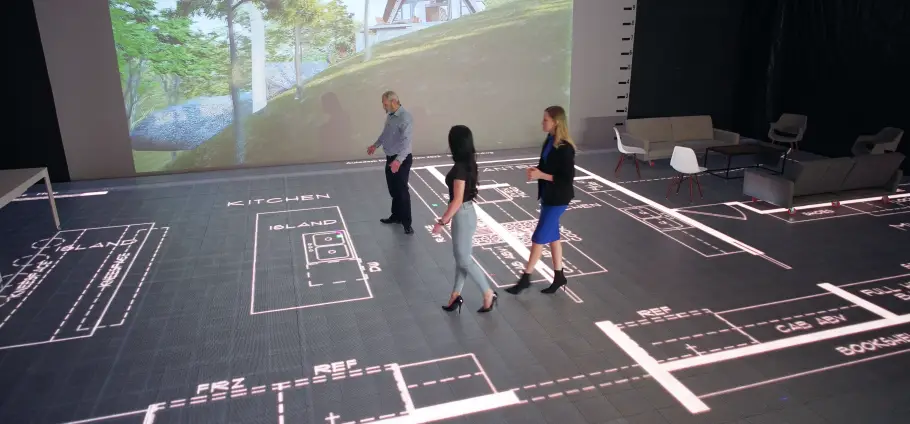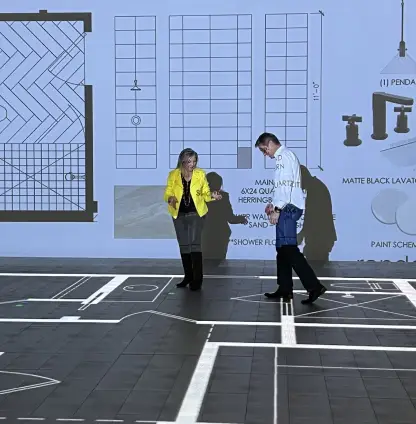Before 1to1 plans, it was impossible to visualize & walk through my floor plan on a life-size LED screen.
It was an exceptional experience to see my blueprints come to life!



Spot Hard to Find Errors
Save $1000’s of Dollars In Change Order Costs
Avoid Construction Delay
1000’s of dream project floor plans perfected using our life size walkthrough visualization technology








A Unique Life-Size Floor Plan Walkthrough & Visualization Experience
Visit us with your clients and walk through your floor plans on a life-size walkable LED Screen to view, make edits, and discuss your designs.
Use our In studio furniture like walls, chairs, tables, and even a bathtub on wheels to visualize the flow of space in your project.
Pan around the design on the IMAX screen and view elevation to assess and make changes on the spot!
After each session, clients receive a session recording to revisit their experience at our studio and further work on their floor plans.
Our Locations

Dallas
Ready to visualize and walk through a project vision on a life-size scale? Let’s bring it to life together.

Amarillo
Want to have your next project in Amarillo? Let’s visualize your next big idea!

Baton Rouge/New Orleans
Launching Winter 2024!
Sign up now and get an early bird discount for your first life size LED walkable floor plan visualization experience.

Austin/San Antonio
Coming Soon
It’s time to bring 1to1 Plans life-size floor plan visualization technology to your town
Become a franchise partner today!

Orlando
Coming Soon
Interested in bringing 1to1 Plans life-size floor plan visualization technology to your town?
Become a franchise partner today!

Calgary
Launching Winter 2024!
Sign up now and get an early bird discount for your first life size LED walkable floor plan visualization session.
Become a franchise partner today!
US Locations

Dallas
Ready to visualize and walk through a project vision on a life-size scale? Let’s bring it to life together.

Amarillo
Want to have your next project in Amarillo? Let’s visualize your next big idea!

Baton Rouge/New Orleans
It’s time for your life size LED walkable floor plan visualization experience.

Austin/San Antonio
Make informed decisions before you build, life size LED walkthrough now in Austin.

Orlando
The wait is over!! Life size LED walkable plans are here. Book a session today.

Houston
It’s time to bring life-size floor plan visualization technology to your town.
Global Locations

Launching Soon
Mexico
Step into your space before it’s built. 1to1 Plans is launching soon!

Calgary
Bring your dream space vision to life by visualizing it on a life-sized scale.










The Design Visualization Solution For You
Visualize Your Dream Space Before You Start Building It.
Future Homeowners
Finalize the design of your dream home before construction by visualizing your floor with your architect at our studio to check how it’ll look after it’s complete.

Architects
A floor plan requires multiple changes and hours of revisions, visualize your floor plans with your team at our studio. Find hard-to-spot errors and make changes to cut down on review time.

Custom Home Builders
Developing a new house for your clients but finding it hard to get your idea across? Visit our studio with your clients and walk through the floor plan with them while explaining the vision.

Developers
Designing the next big-scale project in your city? Minimize errors and reduce change order costs by visualizing your plans before construction begins.

Reinventing Floor Plan Visualization
Here are the various projects we have worked on
Residential
- Custom Homes
- Ranch Homes
- Remodels and Renovations
- Interior Design and Furniture Plans
- Production Homes
- Model Homes and Project Launch Events
Commercial
- Municipal Projects
- Educational Campuses
- Restaurants and Retail Establishments
- Office Developments
- Mixed-use Projects
- Apartment and Multi-family Development
- Hotel Developments
- Hospitals & Medical Offices
- Entertainment Arenas and Casinos
Media Highlights

Architectural visualization tools to facilitate concept communication, iteration, and execution
Frequently Asked Questions
Have questions about our LED walkable screen technology? We’re here to help!
Let’s discuss the most asked questions about our patented walkable floor plans and how you can use them to visualize your next project!
We provide life-size LED walkable floor plan visualization with features such as:
- 1:1 scale walkable LED screen
- Movable furniture
- Movable walls
- IMAX screen for elevations and 3D design views
Clients can walk through and interact with their floor plans on a 1:1 scale for a clear, immersive understanding of their space.
You must provide DWG, PDF, or any other format of your floor plans at least 3 days before the session to contact@1to1plans.com.
Our headquarter is located in Dallas and we also have 8 other locations. We offer our services at 6 different locations across the United States, including Dallas, Amarillo, Baton Rouge, Austin, Orlando and Houston, along with 1 location in Calgary, Canada and 1 in Chihuahua, Mexico.
Yes, We have assisted numerous institutional clients with various commercial projects, including Denton ISD (200,000+ sq. ft. elementary school), City of Mansfield (70,000+ sq. ft. City Hall), Royse City (32,898 sq. ft. City Hall), and many more.
There is no strict time limit for processing plans. For urgent inquiries, we are capable of processing your plans within a day to ensure quick turnaround and prompt assistance. However, to ensure everything is thoroughly organized and accurately handled, we generally prefer to take up to 3 days to process plans.
You can simply book a session either through our calendar or by sharing your availability with us. Once we receive your preferred date and time, and if we have availability, we’ll schedule your session and send you a calendar invite with all the details. Otherwise, we will share additional possible options for you to choose from.
Dallas Studio – 11455 Newkirk St #1405, Dallas, TX 75229
You can pay either with cash or card at the studio right after the session, or you can choose to wire transfer and make an online payment, or by cheque for larger payments.

