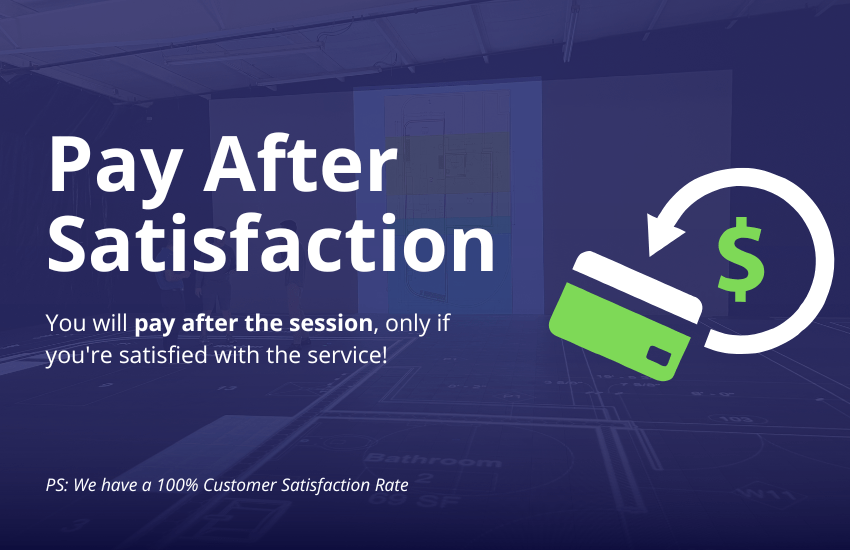FAQs
Find answers to some frequently asked questions about our Walkable Floor Plan Technology🚶
1. What do 1to1 Plans do?
1to1 Plans offers a Floor Plan Visualization service that provides clients with a comprehensive and immersive experience of their plans. Our mission is to create a life-size representation of the floor plan, and to achieve this, we have incorporated several key features:- 1:1 Scale Walkable Screen
- Movable Furniture
- Movable Walls
- IMAX Screen for Elevations
2. How can I schedule a session at 1to1 Plans design studio?
Just email us at contact@1to1plans.com OR fill out the contact form on our website and our customer service team will reach out to you and schedule an appointment at your convenience.3. Should I send you my floor plan files?
Yes, you have to send us the DWG files of your floor plans before the session.4. Where is 1to1 Plans located? Do 1to1 Plans have any franchise?
We are currently located in:- Dallas: 11455 Newkirk St #1405, Dallas, TX 75229, United States.
- Amarillo: 5801 Canyon Dr space B Amarillo, TX 79110.
5. What are the screen dimensions?
Our IMAX screen covers a wide area of 40×50 Ft.6. Have you previously hosted or undertaken commercial projects?
Yes, we did a new elementary school with Denton ISD that had roughly 200,000 sq ft.7. How do you facilitate navigation on screen for maintaining large and complex spaces?
Our software allows us to glide around large floorplans on our 3000 sq ft screen, enabling us to maintain scale and experience large and complex spaces effortlessly.
86%
Faster Design Consultations
320,000+
Sq. Ft Covered
100%
Customer Satisfaction Rate

